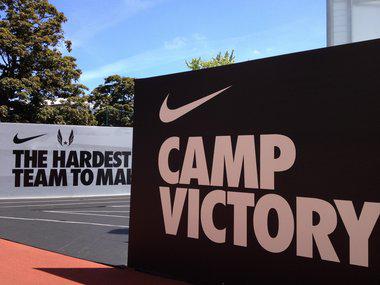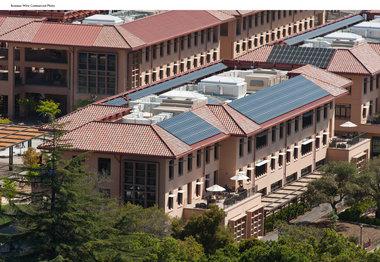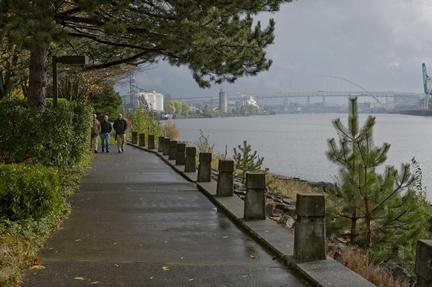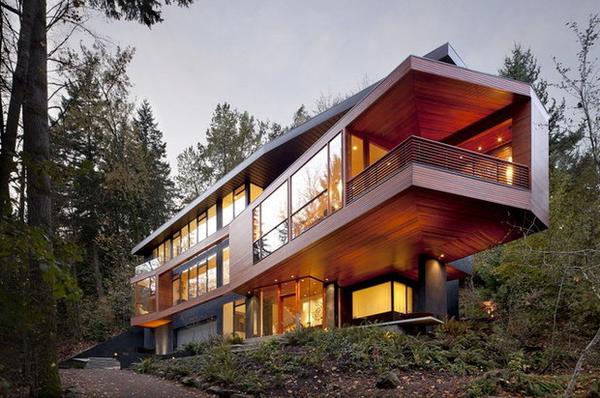Vancouver dreams big until economy awakes
1. Heritage Place Condominiums, 137 condominium units plus covered, gated parking and 14,500 square feet of retail space. Opened 2000.
2.
3. Esther Short Commons, two-block development with 139 work force apartments, 21 market rate apartments, 20,000 square feet of retail. Opened 2004.
4.
5. The Columbian Building, six-story, 118,000-square-foot office building was intended to house Vancouver's daily newspaper, whose owner was forced to give up the property in the course






